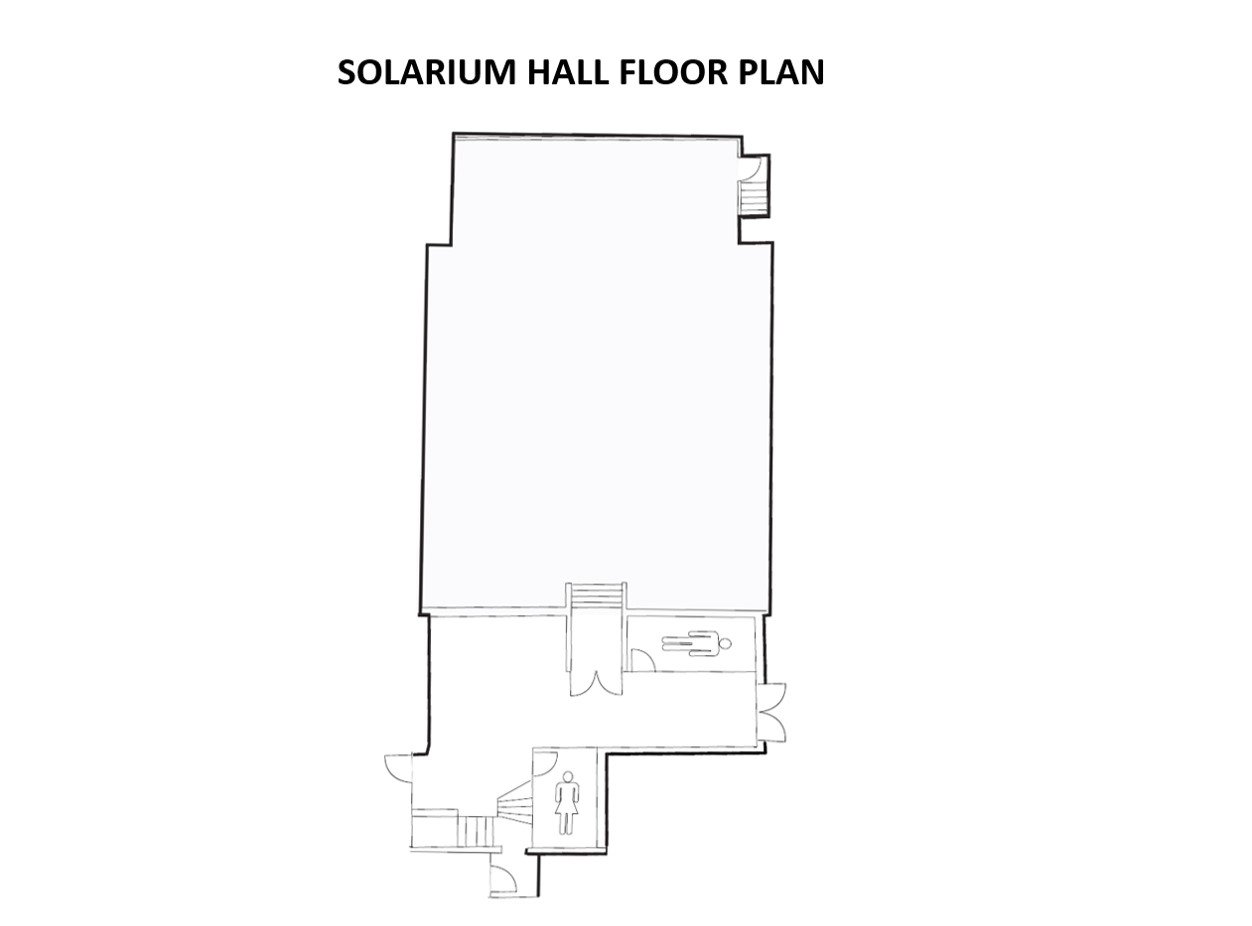Solarium Hall
With a private lobby in seclusion from the other meeting facilities, a built-in stage and a beautiful hard-wood floor, the Solarium Hall is an excellent choice for meetings, dances, exercise classes or even private parties.

Capacity Chart
|
Dimensions |
SQ FT |
Ceiling |
Theatre |
Classroom |
Boardroom |
Banquet |
U-Shape |
Circle |
|
|---|---|---|---|---|---|---|---|---|---|
| Solarium Hall | 35’ x 59’ | 2065 | 9’10” | 120 | 100 | 50 | 100 | 50 | 75 |
-
Dimensions35’ x 59’
-
SQ FT2065
-
Ceiling9’10”
-
Theatre120
-
Classroom100
-
Boardroom50
-
Banquet100
-
U-Shape50
-
Circle75


