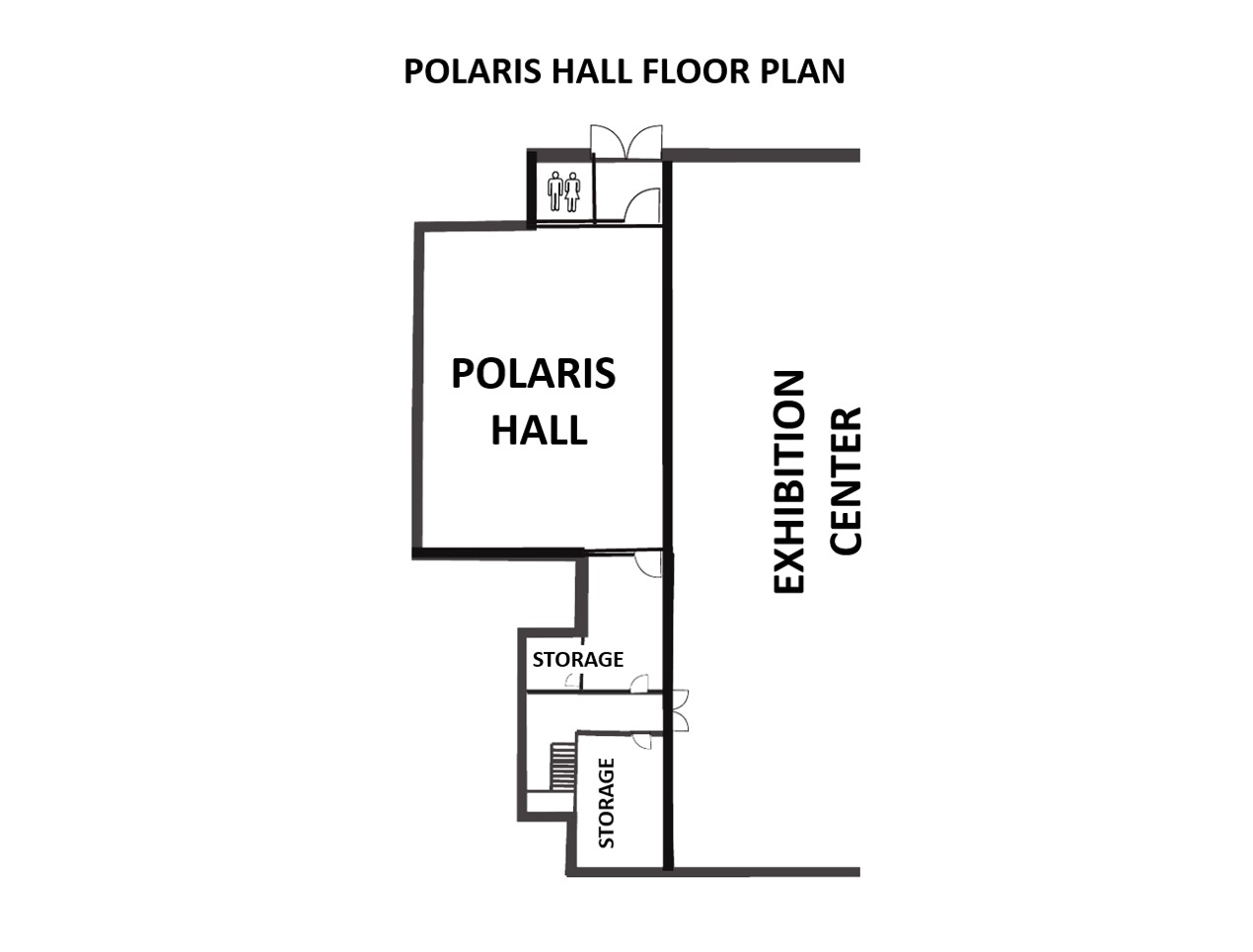Polaris Hall 1& 2
Comprising two adaptable spaces, this room is as versatile as it comes. With its built-in stage, the Polaris Hall 1 is an excellent choice for dance instruction and exercise/yoga classes. Polaris Hall 2 serves a small breakout room.

Capacity Chart
|
Dimensions |
SQ FT |
Ceiling |
Theatre |
Classroom |
Boardroom |
Banquet |
U-Shape |
Circle |
|
|---|---|---|---|---|---|---|---|---|---|
| Polaris Hall 1& 2 | 40’7” x 52’ | 2106 | 9’ – 15’8” | 124 | 100 | 60 | N/A | 50 | 50 |
-
Dimensions40’7” x 52’
-
SQ FT2106
-
Ceiling9’ – 15’8”
-
Theatre124
-
Classroom100
-
Boardroom60
-
BanquetN/A
-
U-Shape50
-
Circle50
