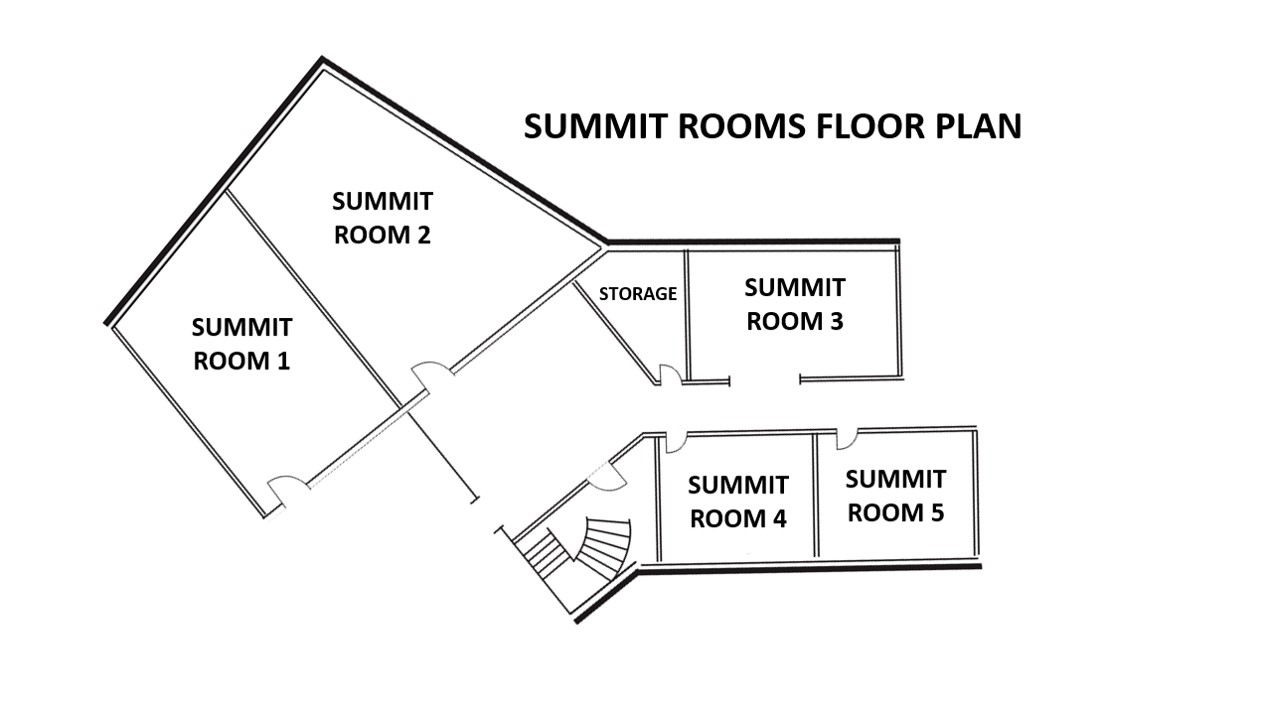Summit Rooms
The five unique sizes of Summit Rooms, conveniently situated right below the main lobby, near the lounge and cafeteria, are suitable for break-out sessions, hospitality rooms and small-scale events of every type.

Capacity Chart
|
Dimensions |
SQ FT |
Ceiling |
Theatre |
Classroom |
Boardroom |
Banquet |
U-Shape |
Circle |
|
|---|---|---|---|---|---|---|---|---|---|
| Summit Rooms | 35’10” x 25’6” | 918 | 9’ | 56 | 24 | 32 | 60 | 24 | 24 |
-
Dimensions35’10” x 25’6”
-
SQ FT918
-
Ceiling9’
-
Theatre56
-
Classroom24
-
Boardroom32
-
Banquet60
-
U-Shape24
-
Circle24



