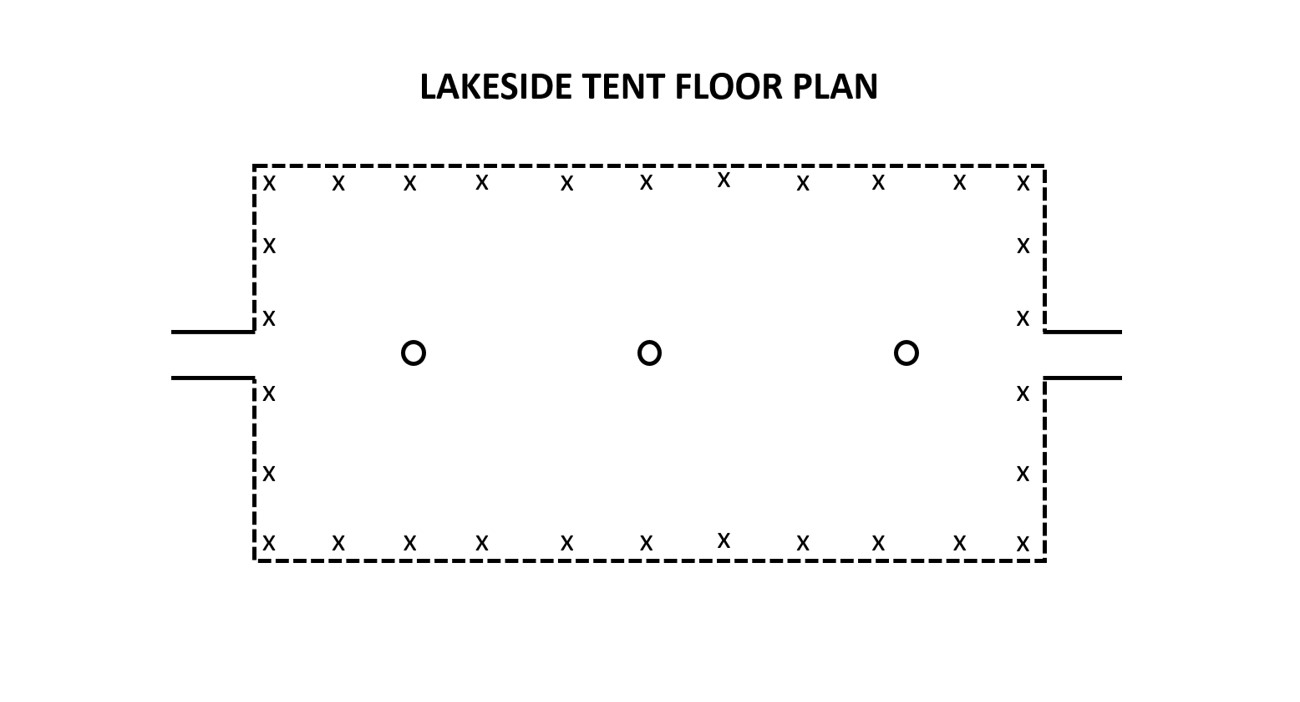Lakeside Tent
With a seating capacity of up to 200 guests in enchanting setting with country charm and inspiring views, the Lakeside Tent in combination with the Wedding Island is our most popular event venue for private celebrations including weddings and parties.

Capacity Chart
|
Dimensions |
SQ FT |
Ceiling |
Theatre |
Classroom |
Boardroom |
Banquet |
U-Shape |
Circle |
|
|---|---|---|---|---|---|---|---|---|---|
| Lakeside Tent | 40' x 80' | 3200 | 7' - 20' | 300 | 100 | N/A | 200 | 100 | 100 |
-
Dimensions40' x 80'
-
SQ FT3200
-
Ceiling7' - 20'
-
Theatre300
-
Classroom100
-
BoardroomN/A
-
Banquet200
-
U-Shape100
-
Circle100


