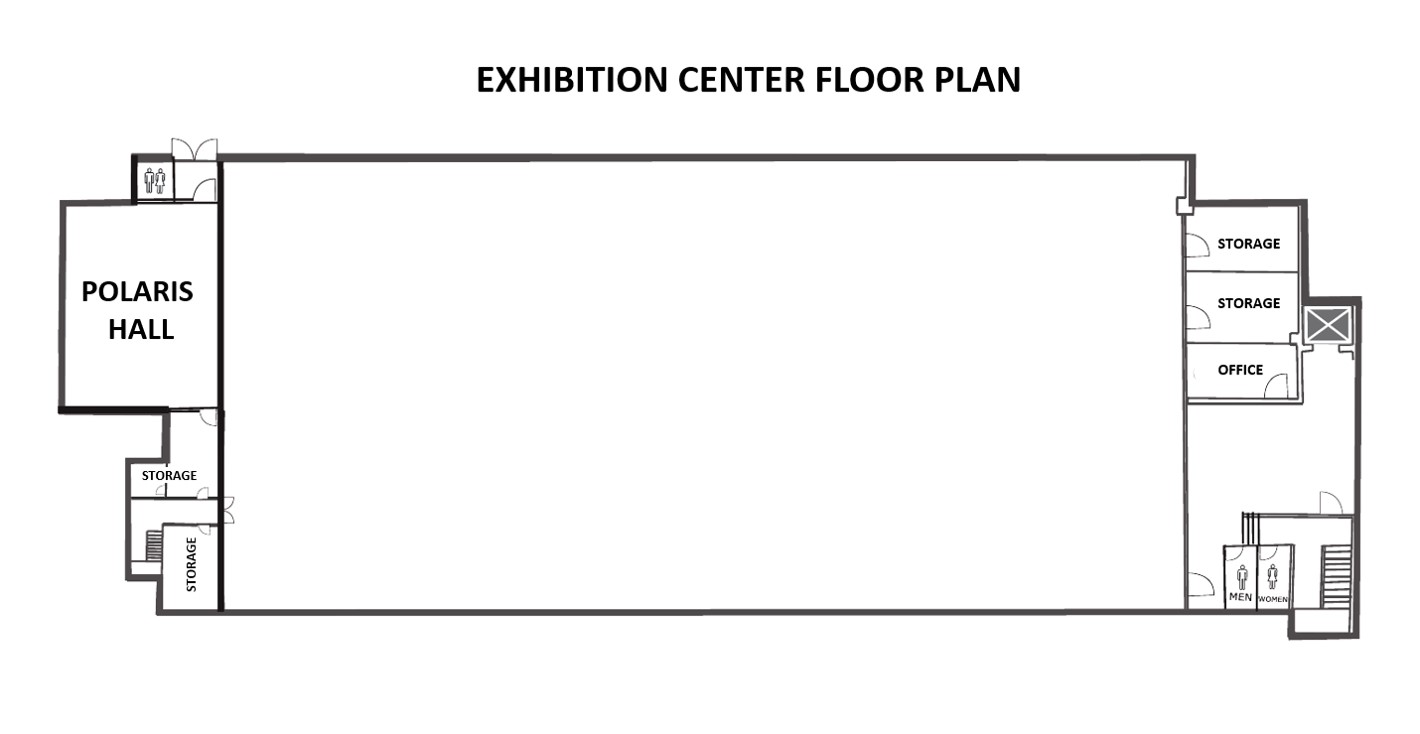Exhibition Center
Our multi-functional-exhibition-center offers 17,279 SQ. FT of usable space with high ceilings and excellent lighting that can be customized to your liking. It’s also ideal for theater-style events seating up to 1,000.

Capacity Chart
|
Dimensions |
SQ FT |
Ceiling |
Theatre |
Classroom |
Boardroom |
Banquet |
U-Shape |
Circle |
|
|---|---|---|---|---|---|---|---|---|---|
| Exhibition Center | 116’9” x 148’ | 17279 | 13’ – 30’ | 600 | N/A | N/A | N/A | N/A | N/A |
-
Dimensions116’9” x 148’
-
SQ FT17279
-
Ceiling13’ – 30’
-
Theatre600
-
ClassroomN/A
-
BoardroomN/A
-
BanquetN/A
-
U-ShapeN/A
-
CircleN/A
