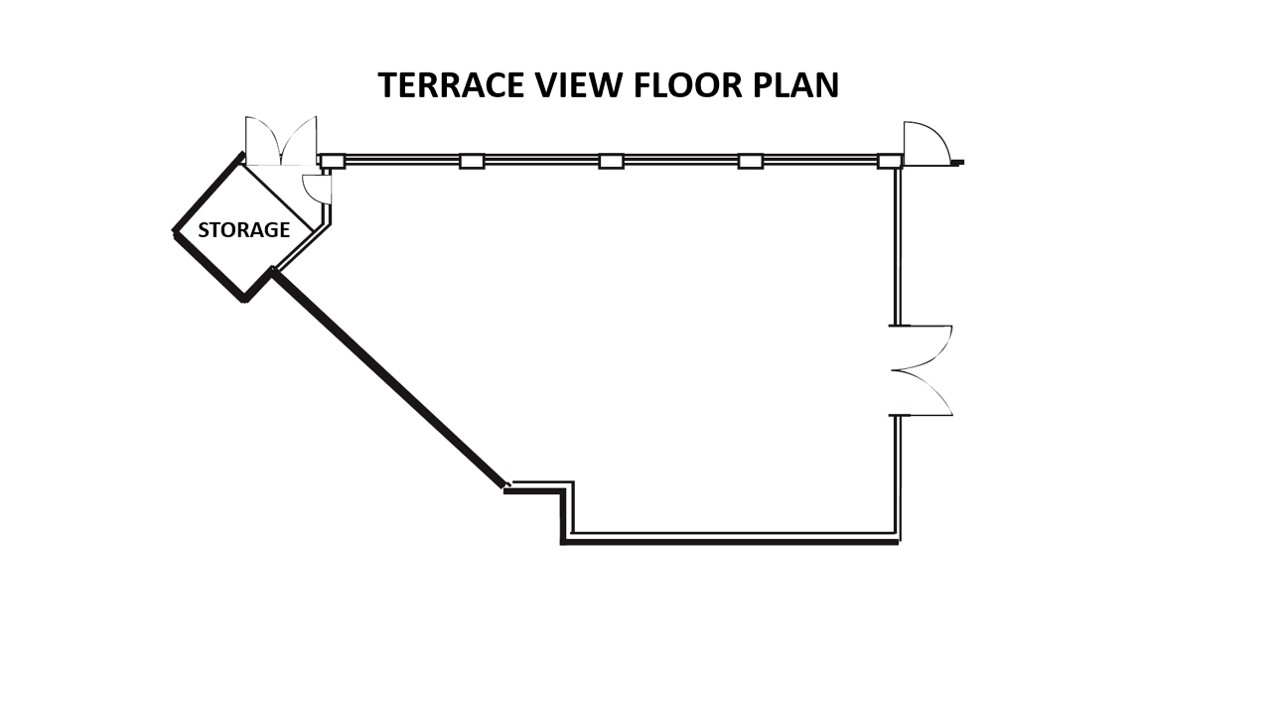Terrace View
The Terrace View Room, adorned with a wall of windows overlooking the lake and mountains, provides a casual environment tailor-made for cozy events for small or medium-size groups with 100 guests or fewer.

Capacity Chart
|
Dimensions |
SQ FT |
Ceiling |
Theatre |
Classroom |
Boardroom |
Banquet |
U-Shape |
Circle |
|
|---|---|---|---|---|---|---|---|---|---|
| Terrace View | 38’ x 47’ | 1786 | 9’ | 100 | 50 | 20 | 100 | 20 | 20 |
-
Dimensions38’ x 47’
-
SQ FT1786
-
Ceiling9’
-
Theatre100
-
Classroom50
-
Boardroom20
-
Banquet100
-
U-Shape20
-
Circle20
