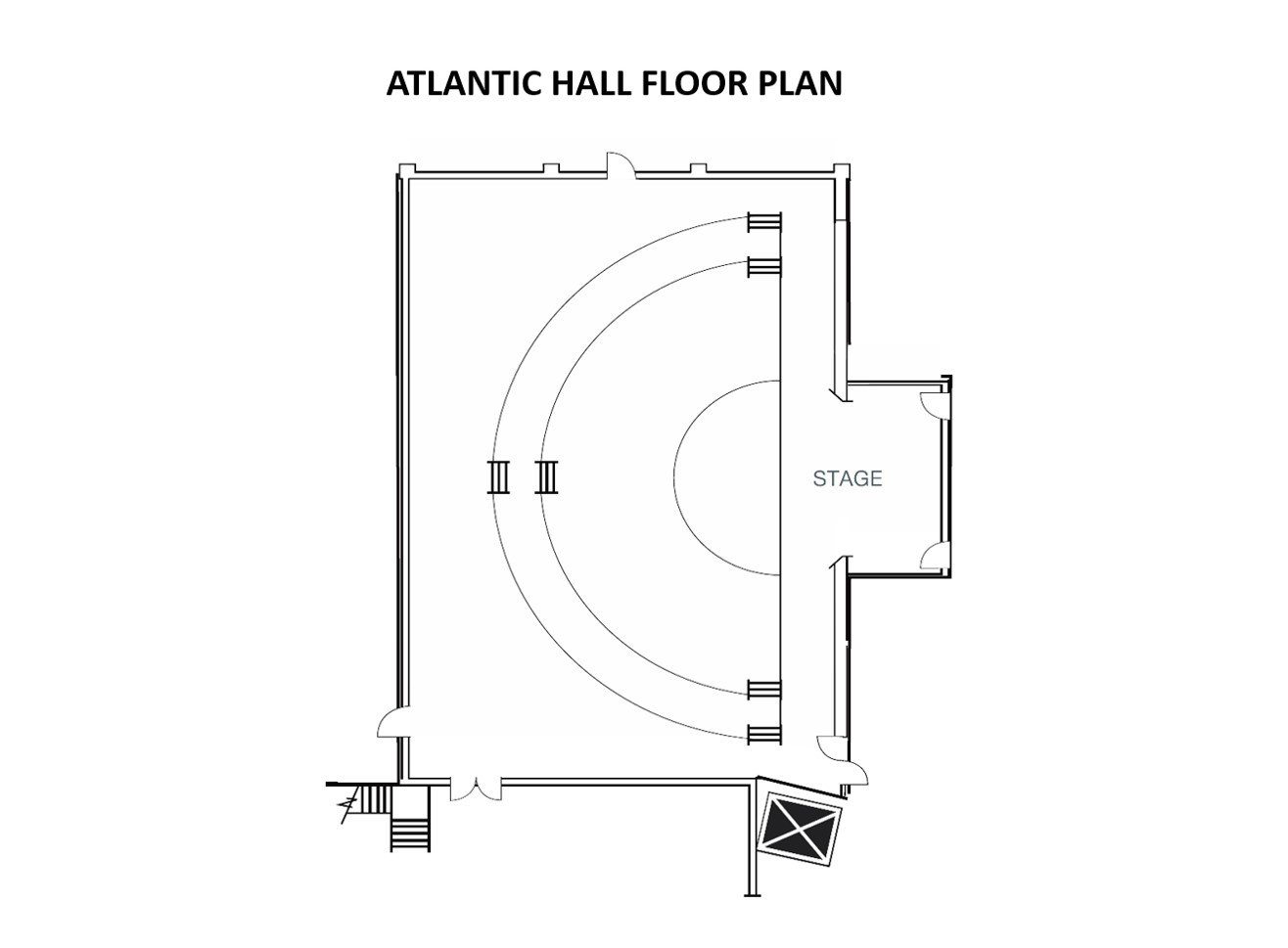Atlantic Hall
A multi-functional room, the Atlantic Hall can be used as an amphitheater for lectures or even as a night club for live entertainment. With its built-in stage, screens, lighting and seating for up to 400, the uses for this venue are endless.

Capacity Chart
|
Dimensions |
SQ FT |
Ceiling |
Theatre |
Classroom |
Boardroom |
Banquet |
U-Shape |
Circle |
|
|---|---|---|---|---|---|---|---|---|---|
| Atlantic Hall | 56’6” x 87’6” | 4943 | 9’6” | 400 | 170 | N/A | N/A | N/A | N/A |
-
Dimensions56’6” x 87’6”
-
SQ FT4943
-
Ceiling9’6”
-
Theatre400
-
Classroom170
-
BoardroomN/A
-
BanquetN/A
-
U-ShapeN/A
-
CircleN/A
