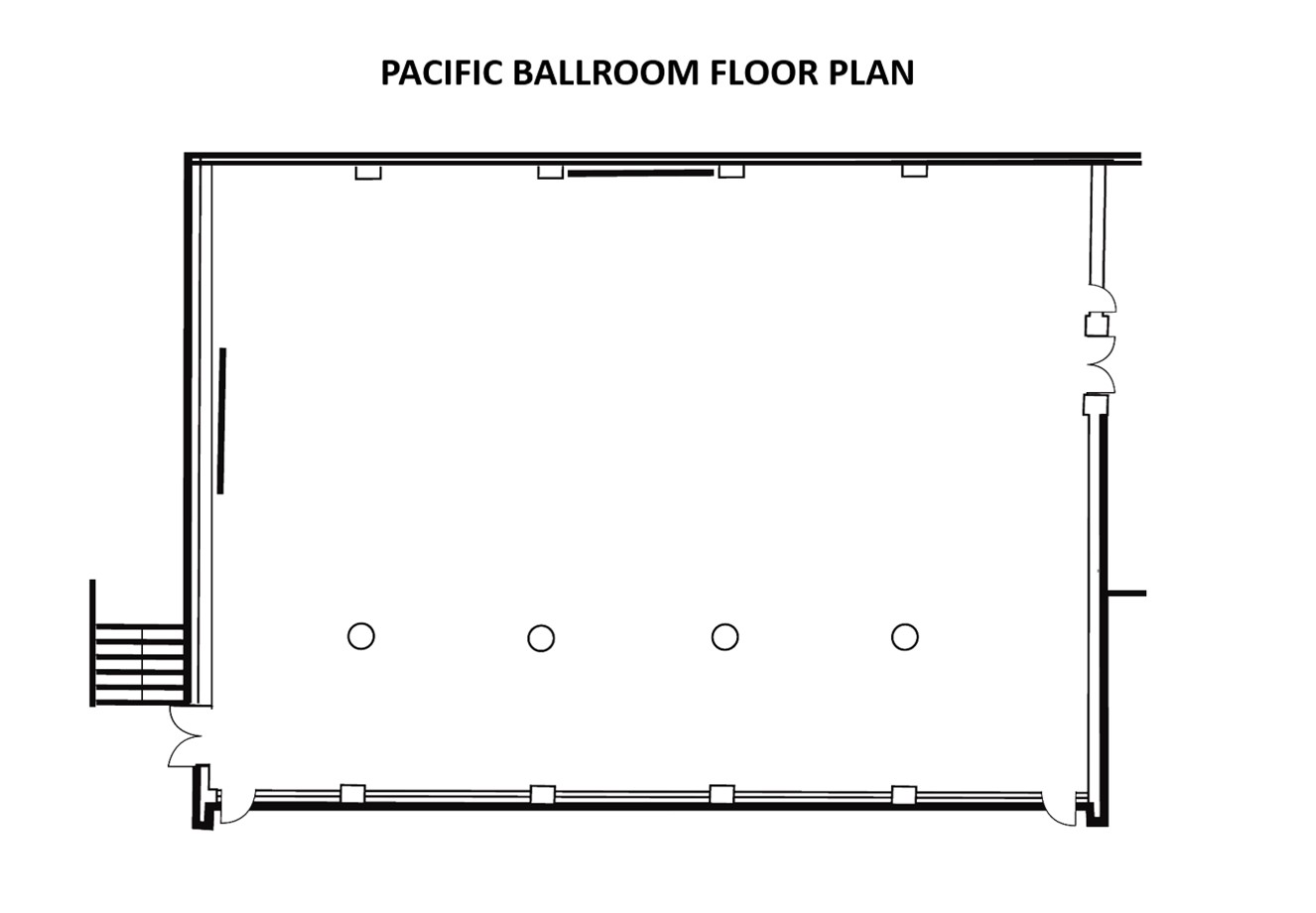Pacific Ballroom
This beautifully appointed room is multi-functional. With 5,160 square feet of naturally lit space and eleven-and-a-half-foot ceilings, this room can be used for meetings, exhibit space or as a banquet facility.

Capacity Chart
|
Dimensions |
SQ FT |
Ceiling |
Theatre |
Classroom |
Boardroom |
Banquet |
U-Shape |
Circle |
|
|---|---|---|---|---|---|---|---|---|---|
| Pacific Ballroom | 60’ x 86’ | 5160 | 11’6” | 500 | 200 | N/A | 250 | 72 | 72 |
-
Dimensions60’ x 86’
-
SQ FT5160
-
Ceiling11’6”
-
Theatre500
-
Classroom200
-
BoardroomN/A
-
Banquet250
-
U-Shape72
-
Circle72




